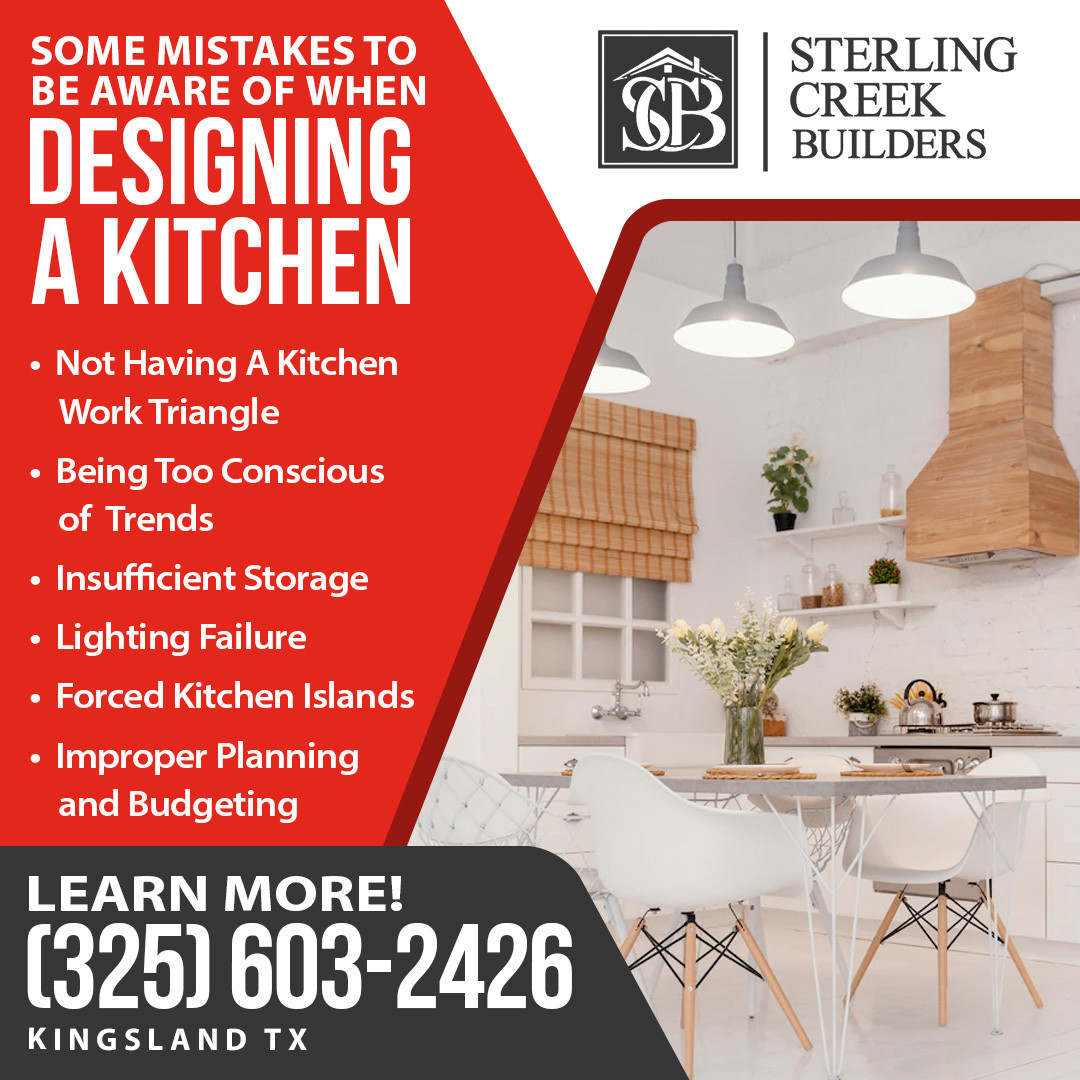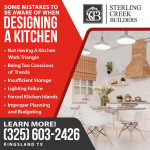Homes are where families find happiness, comfort, and fun. The kitchen has always been the heart of the home. Families cook meals and spend time in the kitchen. After the pandemic, kitchens also became the place where Zoom meetings were attended or homework done. So, designing a kitchen that is functional, beautiful, and suitable to the lifestyle of a family is important.

It is better to put thought into the kitchen design to ensure that expensive remodeling can be limited and that working in the kitchen is made as enjoyable as possible. A home builder like Sterling Creek Builders in Kingsland, Texas, can help to design a kitchen that blends the family's character and relevant trends with functionality.
Some mistakes to be aware of when designing a kitchen for a new home, or when renovating an existing kitchen.
1. Not Having A Kitchen Work Triangle
The stove, sink, and refrigerator are the three points in the work triangle. The space between these points must ideally be between four and nine feet. Installing the sink, stove, and refrigerator in this way makes the kitchen an efficient space that is easier to use. This kitchen work triangle must not be blocked by any appliances or cabinets.
2. Being Too Conscious of Trends
Normally, homeowners building a new home or remodeling a kitchen want to incorporate the latest trends. However, it is important to remember that trends are fleeting most of the time. Hence it is important to ensure that the trends chosen are functional and more reflective of the family's character, rather than just for the sake of being trendy. Especially for larger items like cabinets and countertops, a timeless and functional approach is better. Trends can be included in the backsplash, lighting, and other elements that are easier and more economical to change when remodeling. It is important to choose trends that work for each homeowner. For instance, while open shelves might be in, keeping them clean and tidy is more challenging.
3. Insufficient Storage
Storage space is very important and it can never be too much. Everything that needs to be placed in the kitchen must be considered to ensure there is enough space. Large storage spaces for pots and pans and appliances and additional storage like pullout spice racks or under-counter storage must be planned. To ensure that deep cabinets are not underutilized, adding roll-out trays to the base of cabinets or installing a kidney-shaped pullout or Lazy Susan will help.
4. Lighting Failure
General, task, and accent lighting are needed in a kitchen. For overall illumination, general lighting like recessed lights can be installed. Having dimmers on overhead lighting will help create a softer ambiance when needed. Pendants for track lights in prep zones serve as task lighting. The island or countertop size must be considered to determine how many fixtures should provide task lighting. Accent lighting can be provided by under cabinet or in-cabinet lights.
5. Forced Kitchen Islands
It is important to understand kitchen islands are not for every kitchen, especially the smaller ones. The kitchen island must not hinder free movement in the kitchen. Other options like a peninsula that allows seating, maximizes storage and allows flow.
6. Improper Planning and Budgeting
Whether designing a kitchen in a new construction home or remodeling a kitchen, a common mistake is failing to plan properly. When designing a kitchen, the vision must not be just about how the kitchen will look, but how the family's life will look like and how the kitchen design will work towards those requirements.
It is important to have a realistic budget. Research must be done before choosing accessories, cabinets, flooring, etc., to ensure the needs are met within the budget. Experts suggest having a 15 to 20% contingency amount, as usually the expenses are more than expected.

































